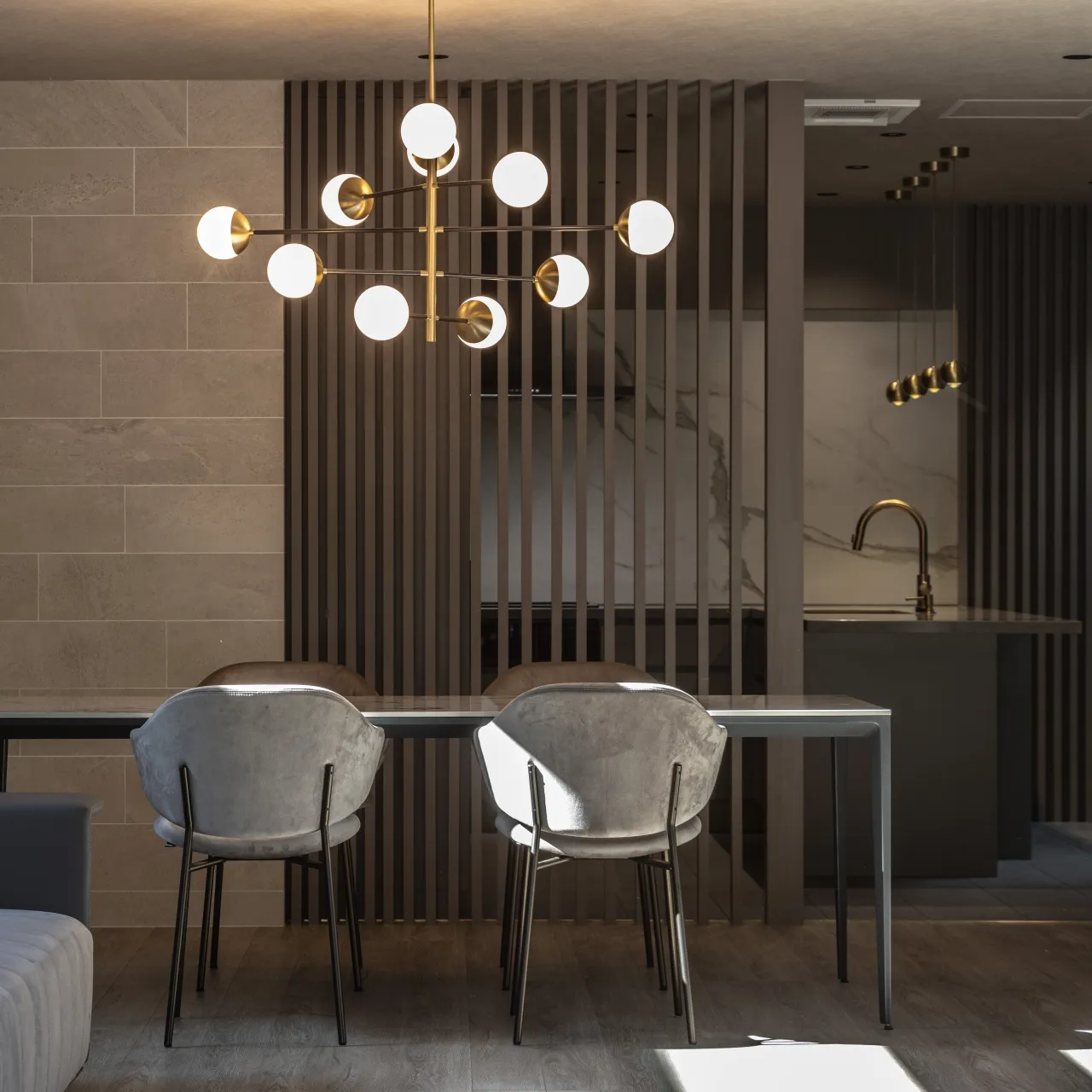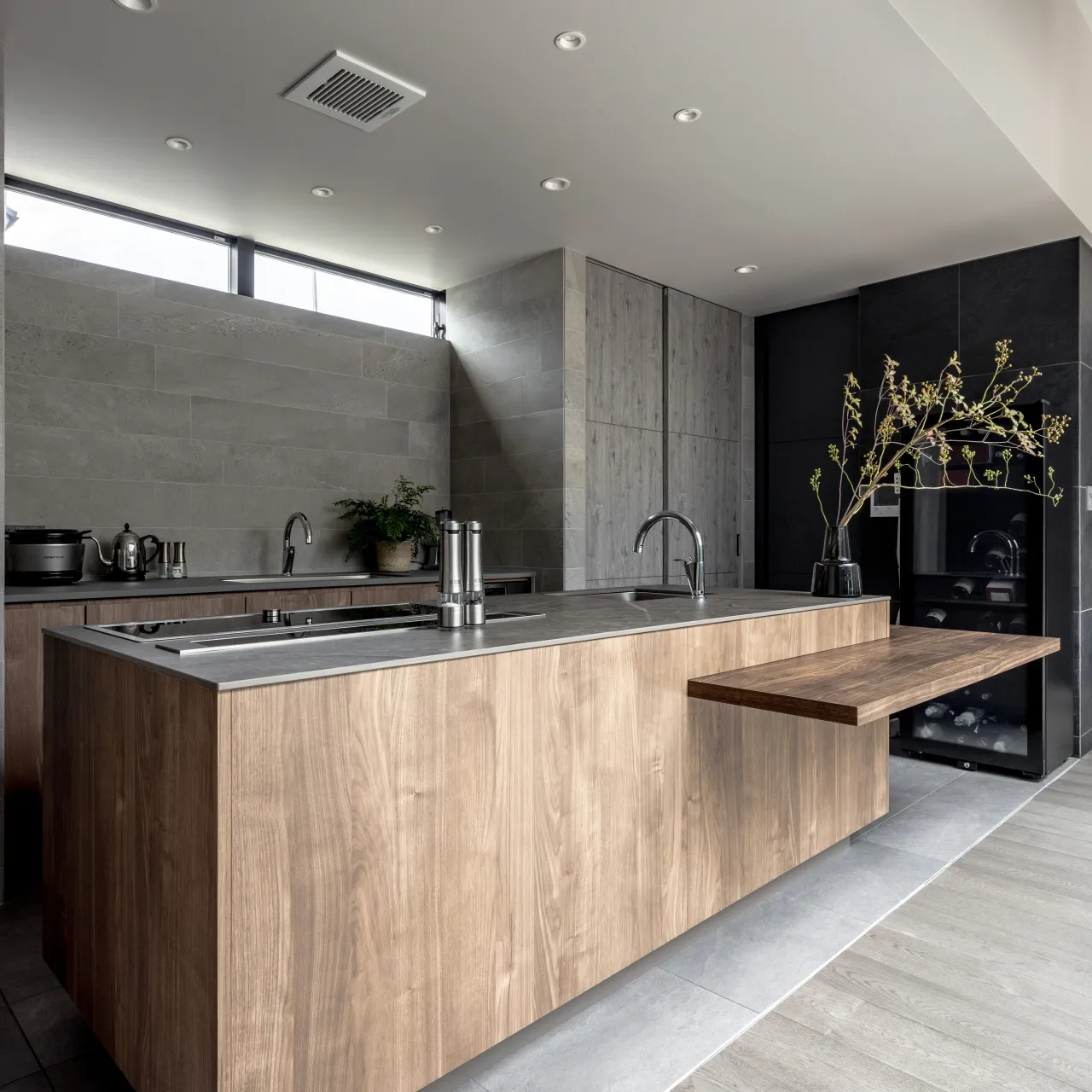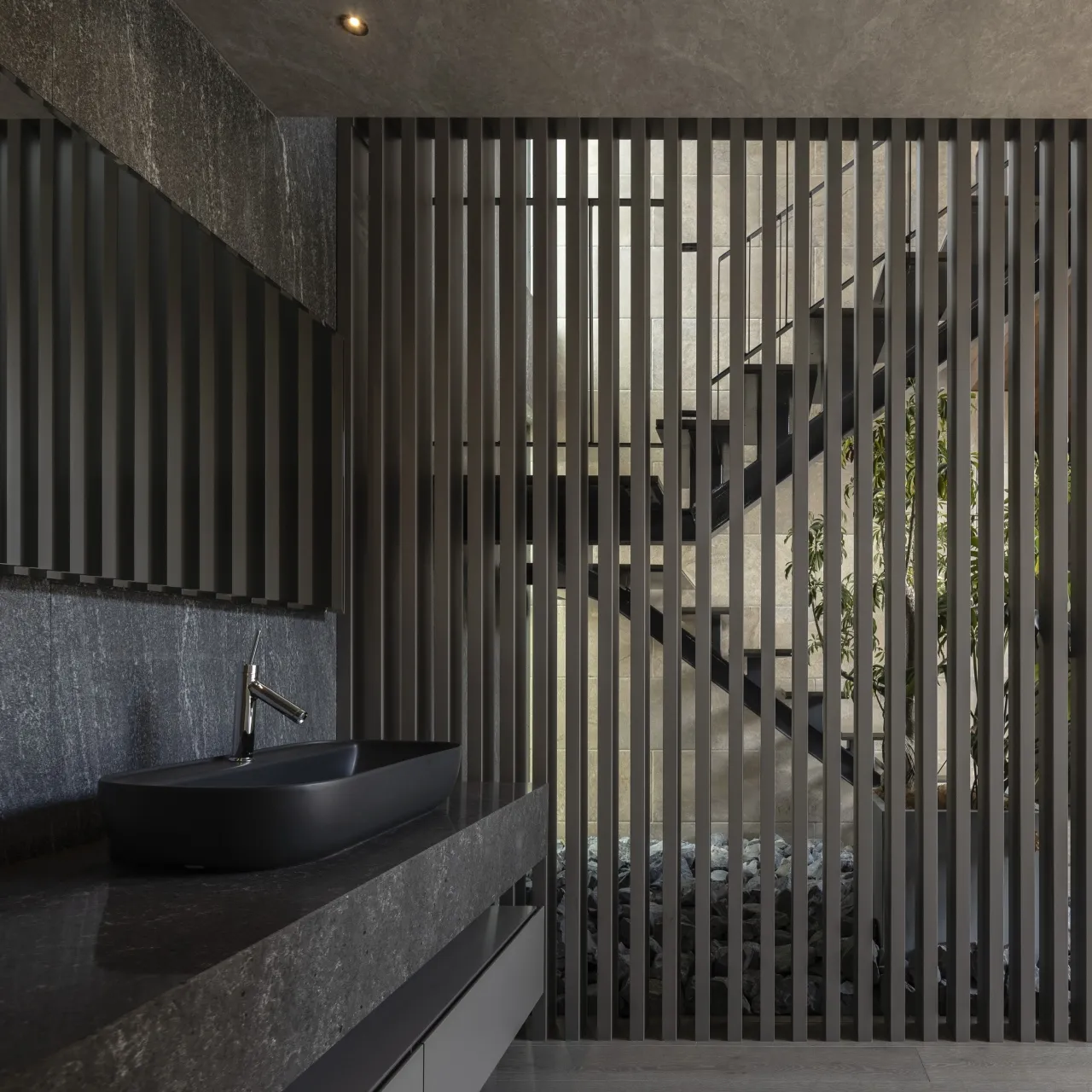コの字型の平屋で中庭を囲み、玄関を開けると緑が出迎える、リゾートライクな暮らし。
天井も高く、窓を開け放てば中庭へとつながる、開放感と素材感にあふれたデザインリビング。
床にはオーク材、天井にはアメリカ古材を用いるなど、自然素材と個性的なマテリアルで空間を演出。
内装コーディネートは施主様とともに細部まで打ち合わせを重ね、自分らしさを叶えるマイホームを創り上げました。
広いテラスではBBQやキャンプも楽しめ、家族や友人と過ごす、かけがえのない時間を包み込む住まい。
“ワクワクする暮らし”を、こだわりの一棟とともに。
scroll to discover
開放的LIFE style / Open LIFE style










物件区分
個人宅
建物の階数
1
土地サイズ
-
延床面積
-
地域
-
This U-shaped, single-story home centers around a private courtyard.
As you open the front door, you're welcomed by lush greenery, creating a serene, resort-like atmosphere.
High ceilings and expansive windows connect seamlessly to the courtyard,
while the living room is thoughtfully designed to emphasize both openness and the natural beauty of the materials.
Oak flooring and reclaimed American wood beams give the space warmth and character.
Every aspect of the interior was carefully coordinated with the client, resulting in a home that truly reflects their unique personality.
The spacious terrace is perfect for barbecues and even backyard camping—
a space designed to celebrate unforgettable moments with family and friends.
A home carefully crafted to bring joy, comfort, and an exciting life to everyday living.
As you open the front door, you're welcomed by lush greenery, creating a serene, resort-like atmosphere.
High ceilings and expansive windows connect seamlessly to the courtyard,
while the living room is thoughtfully designed to emphasize both openness and the natural beauty of the materials.
Oak flooring and reclaimed American wood beams give the space warmth and character.
Every aspect of the interior was carefully coordinated with the client, resulting in a home that truly reflects their unique personality.
The spacious terrace is perfect for barbecues and even backyard camping—
a space designed to celebrate unforgettable moments with family and friends.
A home carefully crafted to bring joy, comfort, and an exciting life to everyday living.
 mail
mail

