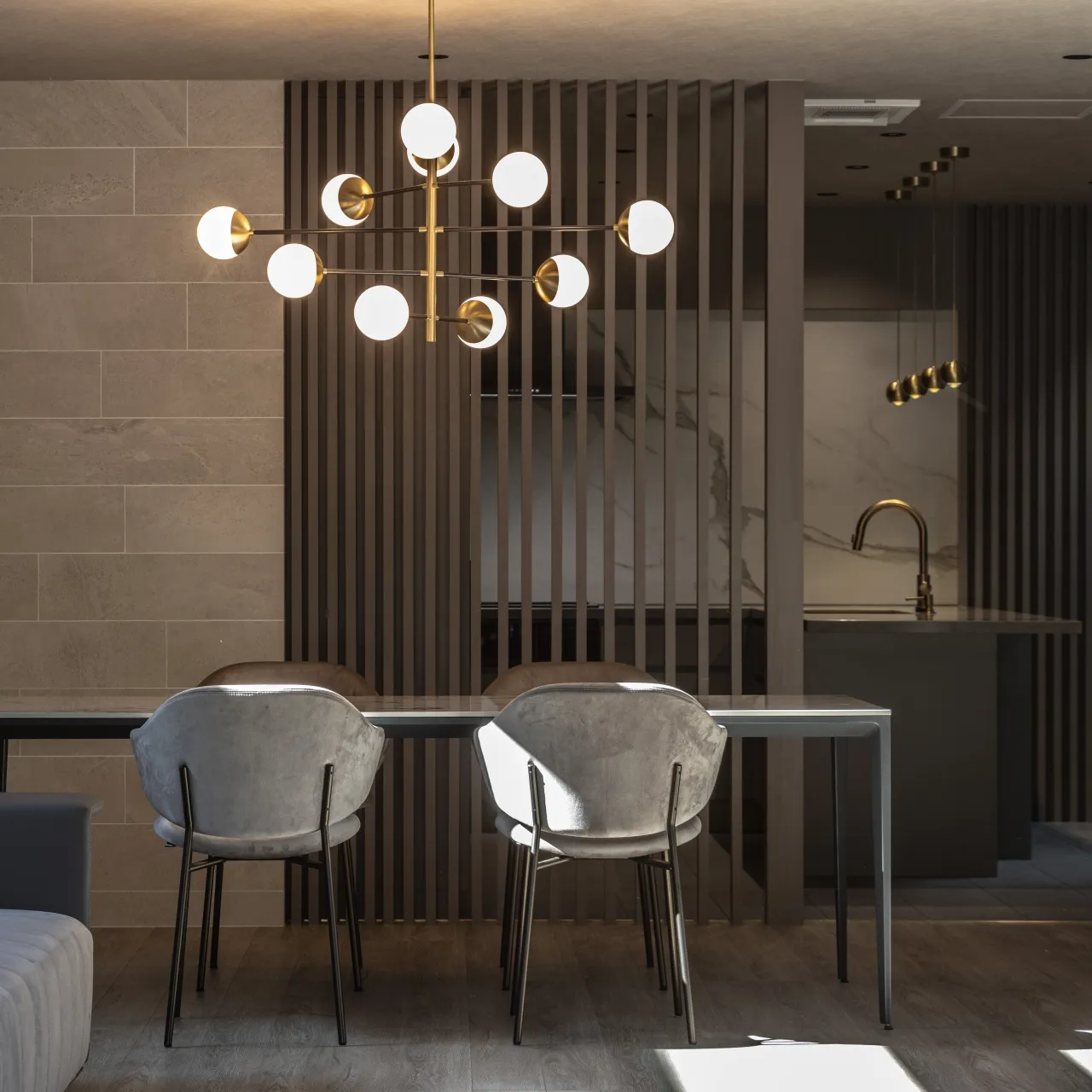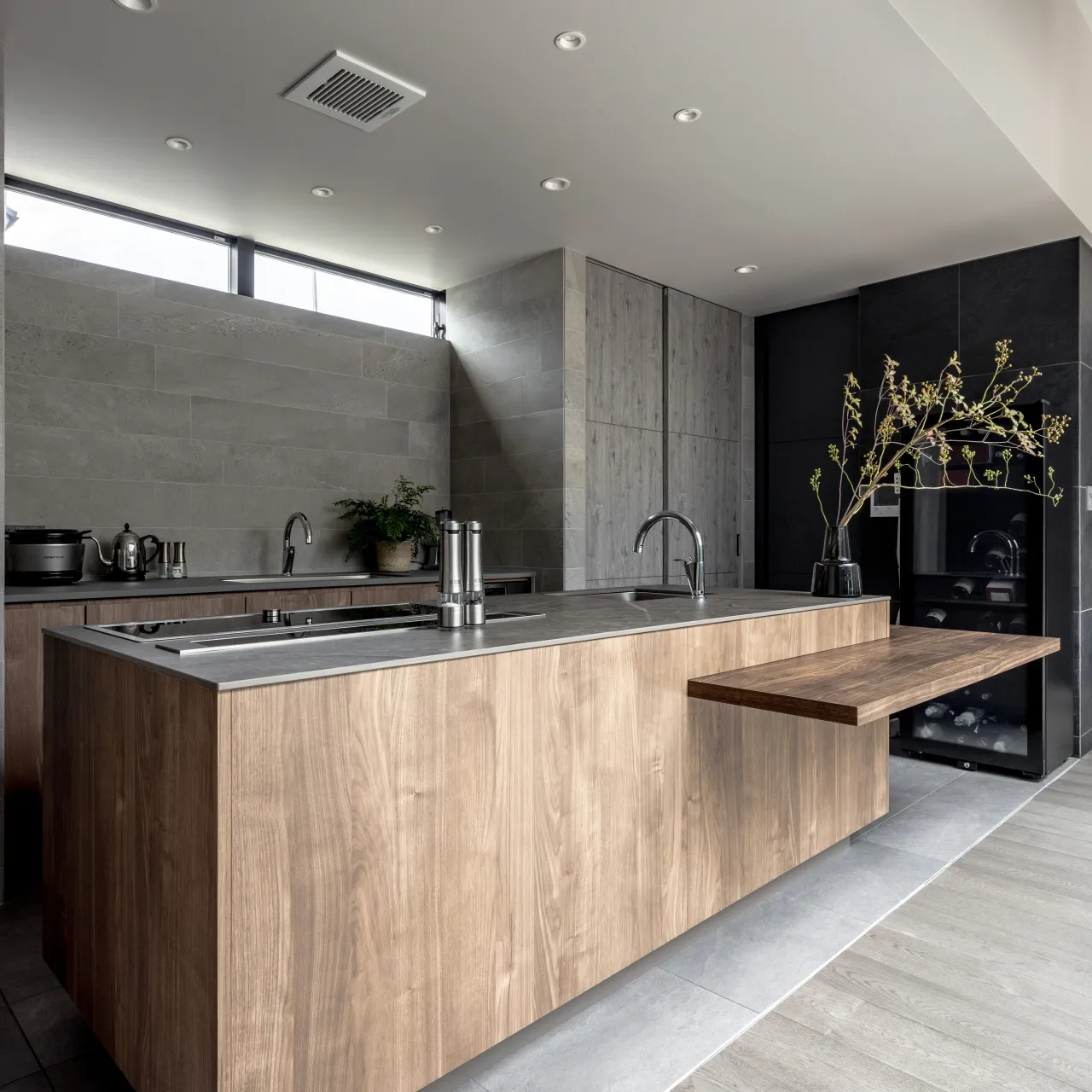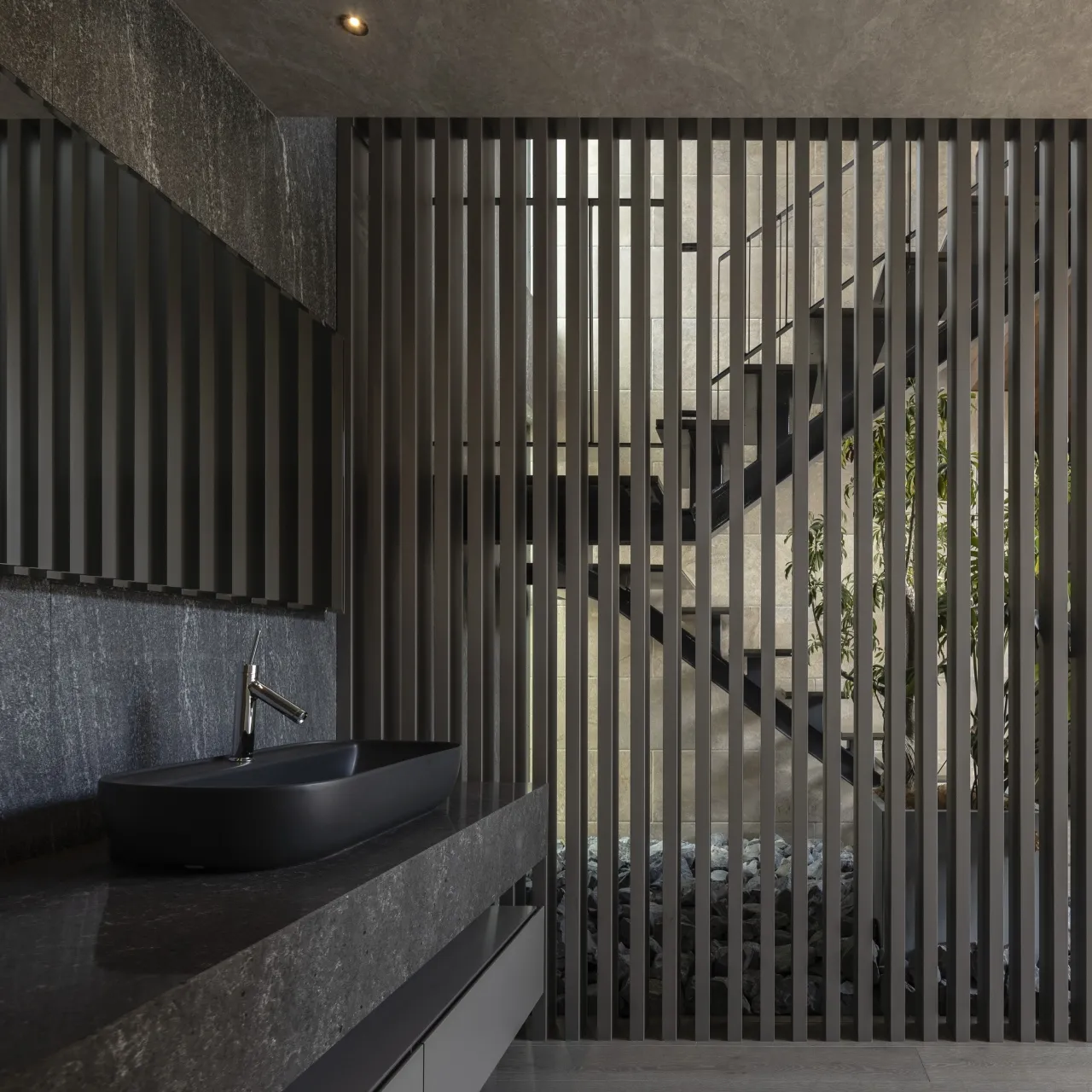タイルとグレーで構成された重厚感のある外観。グレージュを基調に、上品なマテリアルで整えた内装は、海外ホテルのような非日常空間を演出。
施主様の想いを反映した、ラグジュアリーモダンな邸宅です。
また、暮らしやすさを高める収納設計もポイントに。
見せる収納としてのウォークインクローゼットや、ライフスタイルに寄り添ったファミリークローゼットなど、美しさと実用性を両立した住まいを実現しました。
Robecityが提案する、想いと機能美が融合した一邸です。
scroll to discover
ホテルライクハウス / Hotel-Inspired Home
















物件区分
個人宅
建物の階数
2
土地サイズ
-
延床面積
-
地域
-
The stately exterior is defined by refined gray tones and beautifully finished tile, creating a bold and elegant presence.
Inside, sophisticated materials with glossy textures evoke the atmosphere of a luxury hotel abroad—offering an extraordinary living experience.
This luxurious modern residence is a true reflection of the client's vision and desires.
Another key feature is the well-considered storage design that enhances daily comfort.
Thoughtfully arranged walk-in closets and lifestyle-oriented family storage areas support both beauty and functionality in everyday life.
Robecity has created a home that balances aesthetic appeal with practicality.
Our approach is rooted in thoughtful design and the pursuit of functional beauty—a proposal for living that goes beyond the ordinary.
Inside, sophisticated materials with glossy textures evoke the atmosphere of a luxury hotel abroad—offering an extraordinary living experience.
This luxurious modern residence is a true reflection of the client's vision and desires.
Another key feature is the well-considered storage design that enhances daily comfort.
Thoughtfully arranged walk-in closets and lifestyle-oriented family storage areas support both beauty and functionality in everyday life.
Robecity has created a home that balances aesthetic appeal with practicality.
Our approach is rooted in thoughtful design and the pursuit of functional beauty—a proposal for living that goes beyond the ordinary.
 mail
mail

