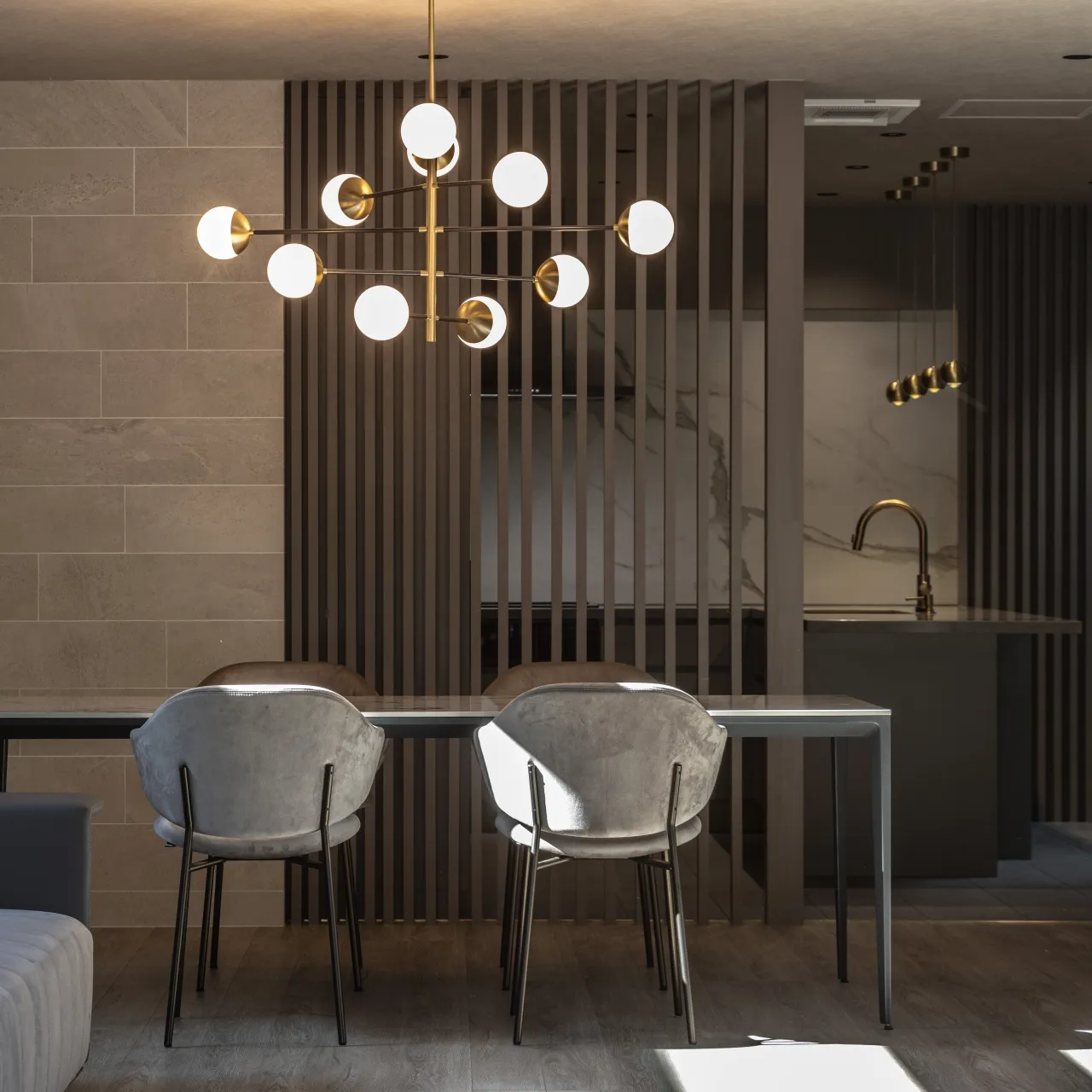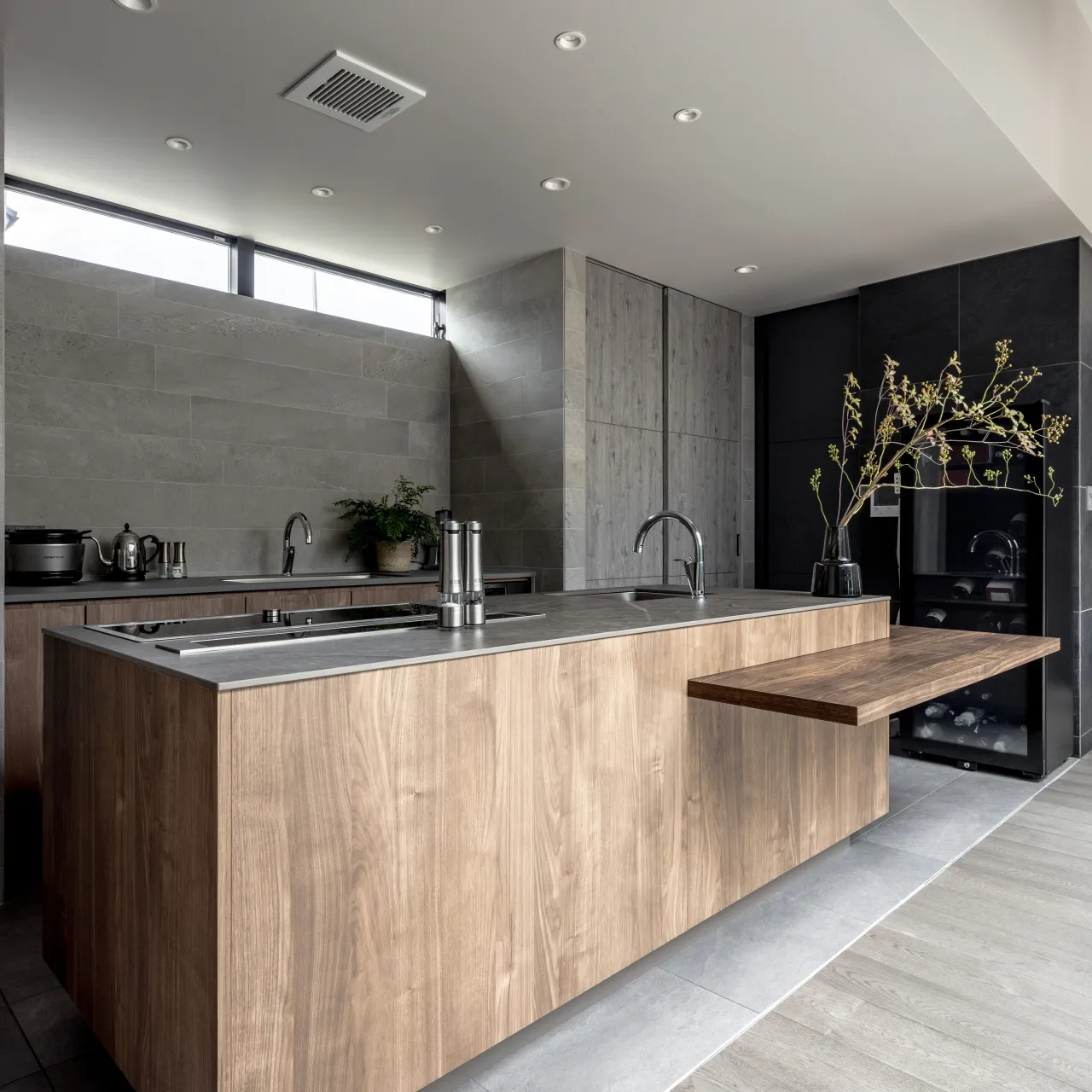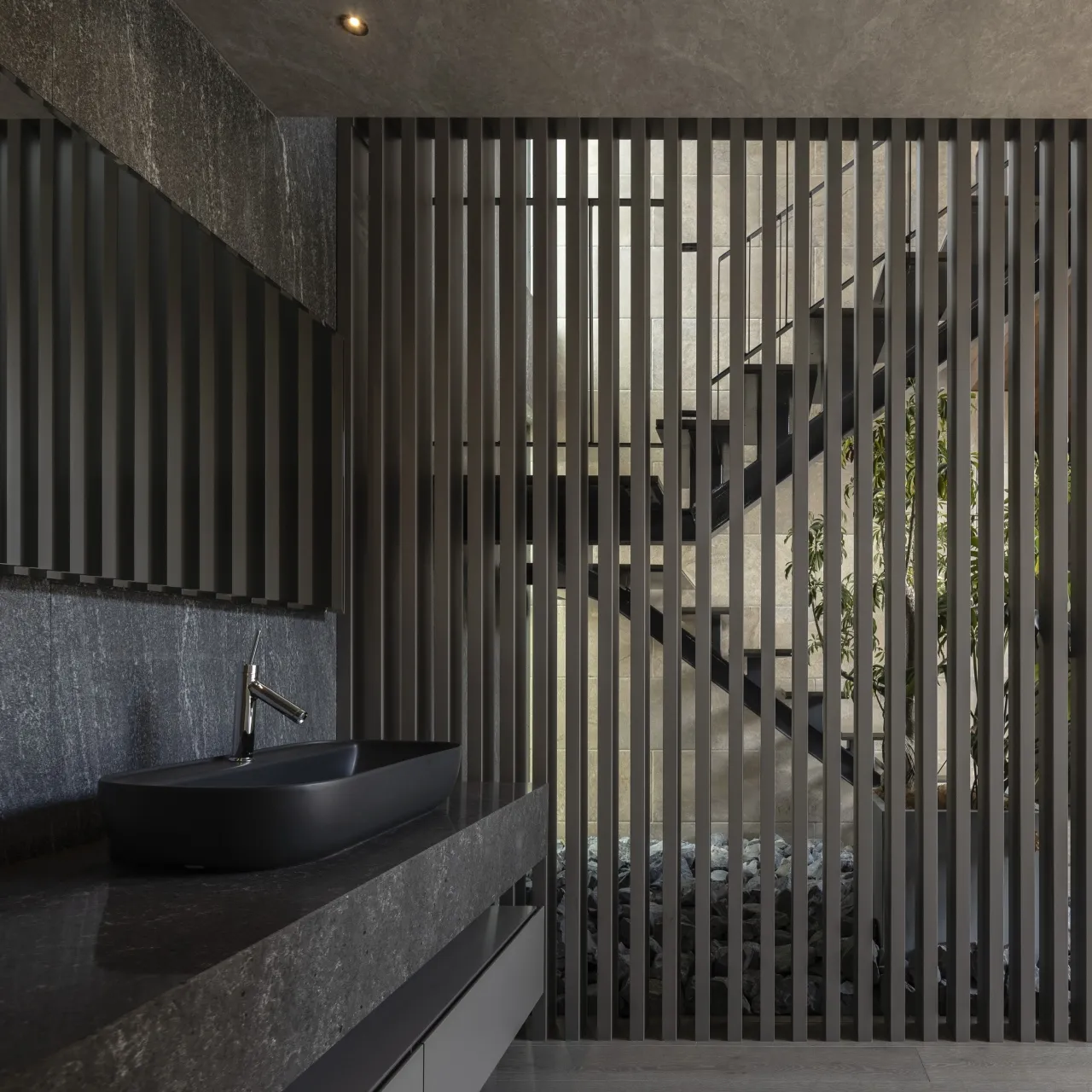服好きなクライアント様のために、こだわりを詰め込んだ特別な空間。まだ誰も見たことのない、新しい世界観をデザインしました。
古材・岩石・造形モルタルなど、一般的な住宅ではあまり使用されない個性豊かなマテリアルをふんだんに使用し、唯一無二の空間を演出。
吹き抜けには、流木を用いたオリジナルの照明を設置。
一点ものの素材たちが響き合い、他のどこにもない、唯一無二の“リノベーションROOM”が完成しました。
scroll to discover
世界に一つだけの家 / The One and Only Home










物件区分
個人宅
建物の階数
2
土地サイズ
-
延床面積
-
地域
-
This special space was meticulously designed for a client with a deep love for fashion.
Our goal was to create a completely original aesthetic—a world no one had seen before.
We incorporated rare materials not typically found in residential design, including reclaimed wood, natural stone, and hand-applied mortar textures.
The atrium features dramatic driftwood installations that blur the line between architecture and art.
Custom-made driftwood lighting illuminates the stairwell, while every unique element resonates in harmony.
The result is a one-of-a-kind renovation—an expressive and personal space that exists nowhere else.
Our goal was to create a completely original aesthetic—a world no one had seen before.
We incorporated rare materials not typically found in residential design, including reclaimed wood, natural stone, and hand-applied mortar textures.
The atrium features dramatic driftwood installations that blur the line between architecture and art.
Custom-made driftwood lighting illuminates the stairwell, while every unique element resonates in harmony.
The result is a one-of-a-kind renovation—an expressive and personal space that exists nowhere else.
 mail
mail

